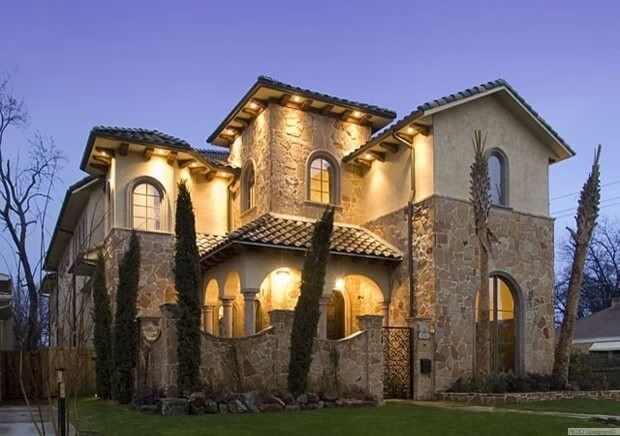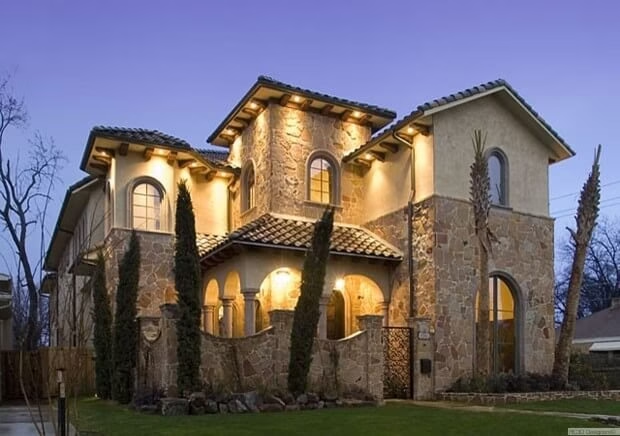Profile
RC3D Visualization Design is an architectural designer and architectural and engineering model maker delivering photorealistic 3D renderings, animations, and VR walkthroughs that help architects and architecture firms win approvals and sell ideas faster. Expect accurate, to-scale visuals for planning boards, investor decks, and marketing—plus collaborative feedback cycles to refine materials, lighting, and camera angles until it’s client-ready. To move quickly, share CAD/Revit files or floor plans, site photos, and inspiration; ask for a storyboard, a clear timeline, milestone previews, and how many revision rounds are included in the quote. Book a consult and confirm pricing per deliverable, turnaround options, and add‑ons like 360 panoramas, aerial overlays, or staged interior sets, and verify output formats you need (Revit, SketchUp, FBX, high‑res stills, and 4K video).
Map
Sorry, no records were found. Please adjust your search criteria and try again.
Sorry, unable to load the Maps API.



